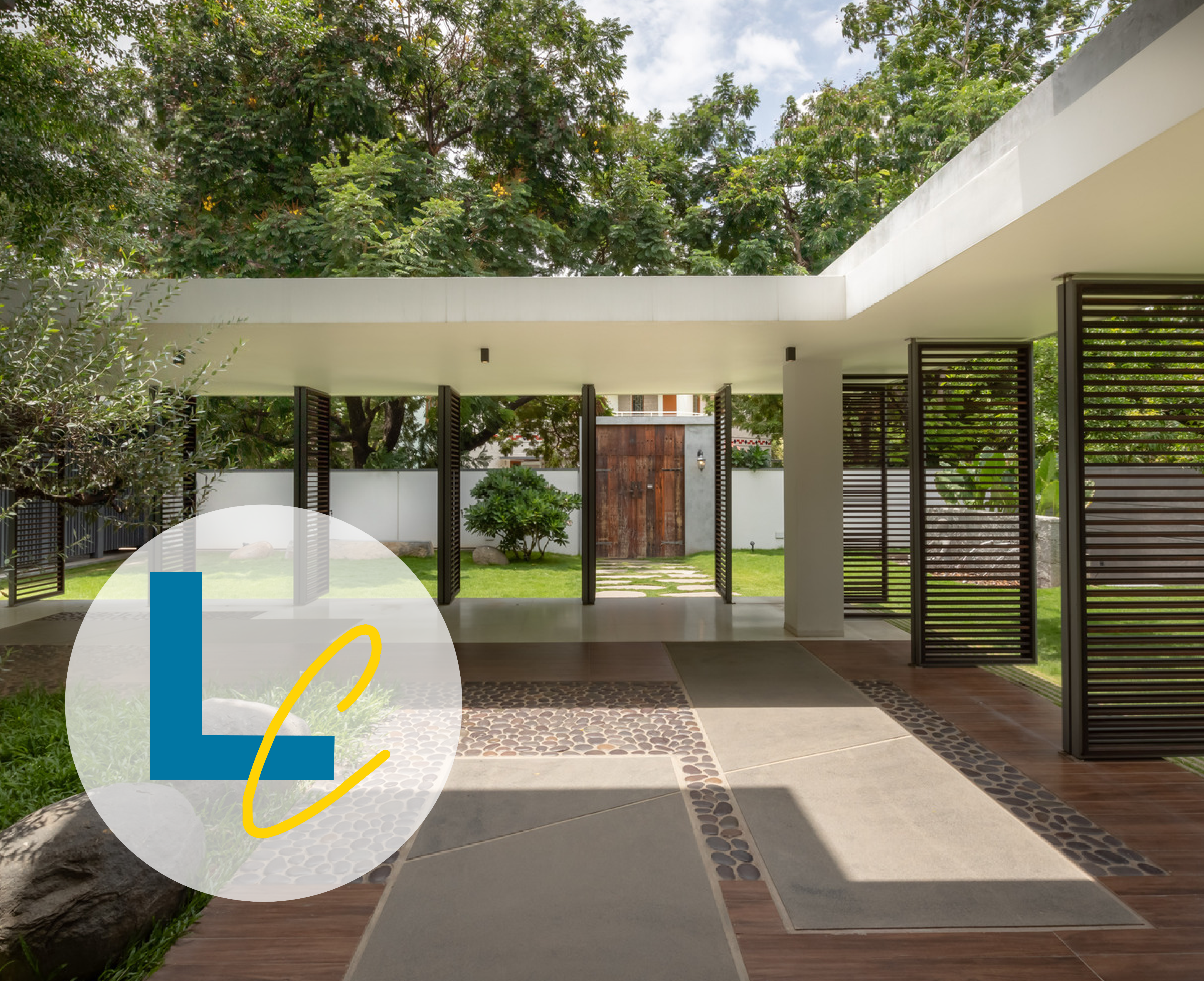
Land Connections–Blurring the Line Between Inside and Outside
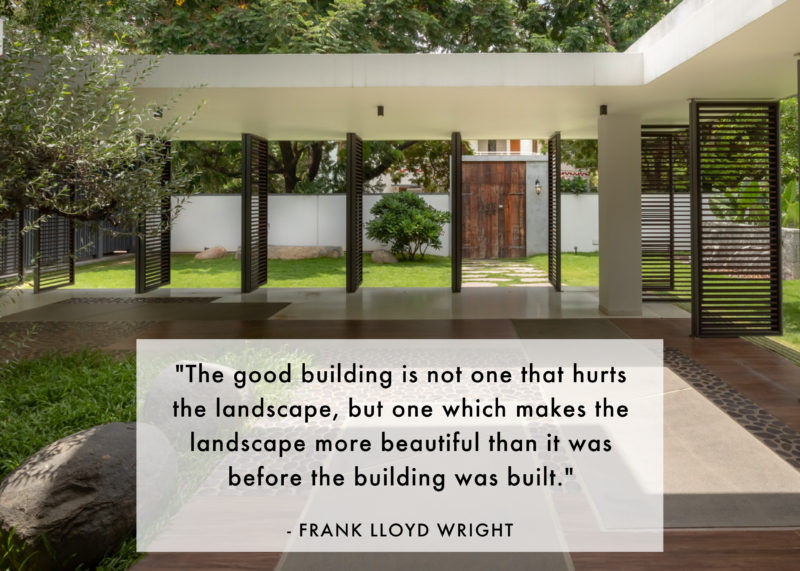
How Did We End Up Like This?
Architecture and landscape architecture pursue the same aim: to provide mankind with diversified indoor or open spaces while addressing user and client needs. It is perhaps also not inaccurate to say that while many landscape architects naturally strive to create landscapes that ‘fit’ into their natural surroundings (or try to evoke a part of the original landscape that once defined the appearance of a place), they at times need to interact with clients or architects that have been trained for a long time to build over those natural landscapes to create something completely new. For them, buildings need to be functional and aesthetic, though, often the link to nature and the impact on the urban context is muted or lost. It also then becomes second nature to design inwards, not outwards, never realizing that the larger site holds magic. This is not a critique, just an observation. Over time, however, this frequently results in built environments that might have minimal to no interaction with, or connection to other people, places, or actions; buildings that are frequently repetitive and might stand out from their original setting in an inharmonious way, forcing nature to its knees.
The environments we surround ourselves with, have the power to shape our thoughts and emotions. People trammeled in on all sides by sameness are often unhappy without even knowing why. If one lives (and works) in an environment cut off from light, nature, and color, as well as regular communion with other people, it is easy to become desperate, lonely, and depressed. The question is: how did so much of our contemporary built environment wind up like this? Furthermore, how can it be ameliorated, if at all possible?
History
Going back not too far in history, it is apparent that much of this stems from brutalism—the blocky-industrial-concrete school of architecture which defined most of the built environment in the West from the 1950s to late 1980s. Featurelessly grim on the outside, infuriatingly unnavigable on the inside, it was not uncommon to see largely hideous concrete edifices of mind-bogglingly inscrutable shapes and complexes of equally unpleasant buildings attached to vast featureless plazas, pop up in urban areas all over the country. Though brutalism has historically always been polarizing, it persisted nonetheless as many saw it as a counterbalance and reaction to the nostalgia of the built landscape and architecture of the 1940s.

The Realization
The prevalence of such environments all around large cities made people slowly yearn for new opportunities to make connections—between people, between people and nature, between indoors and outdoors, and between old and new. There was slowly a growing realization that meaningful design (at the intersection of art, science, context, and people), that draws inspiration from the natural landscape while embracing built form and infrastructure, could slowly begin to make inroads, helping to connect people to the spirit of a place.
The “Collaboration Generation”
Today, given rapid advances in technology (and evolving work cultures, specifically in urban centers), work can happen pretty much anywhere. Most recently, this phenomenon became increasingly evident during the COVID-19 pandemic. We are increasingly becoming the “collaboration generation”, with the ability to increasingly blur the line between the inside and outside. Architectural design today no longer needs to stop at the front door, nor should landscape design be limited to any restriction imposed by architectural forms. Instead, designers are finding increasingly more potential to ensure that both the architectural skin and landscape design are deeply entwined.

Integrating Program (Bring the Inside Out and the Outside In)
Today, socially-minded designers are responding with unique ideas that start to expand upon the notion of overlapping landscape, infrastructure, and architecture, ultimately leading to richer planning and design of public facilities (while also becoming teaching tools at the same time).
Some trends being increasingly seen include:
- Site planning today is increasingly valuing and responsive to context to help inform the design of communities, be it working around existing trees, optimal placement of new buildings for borrowed landscape views, use of topography to create foregrounds to buildings, etc.
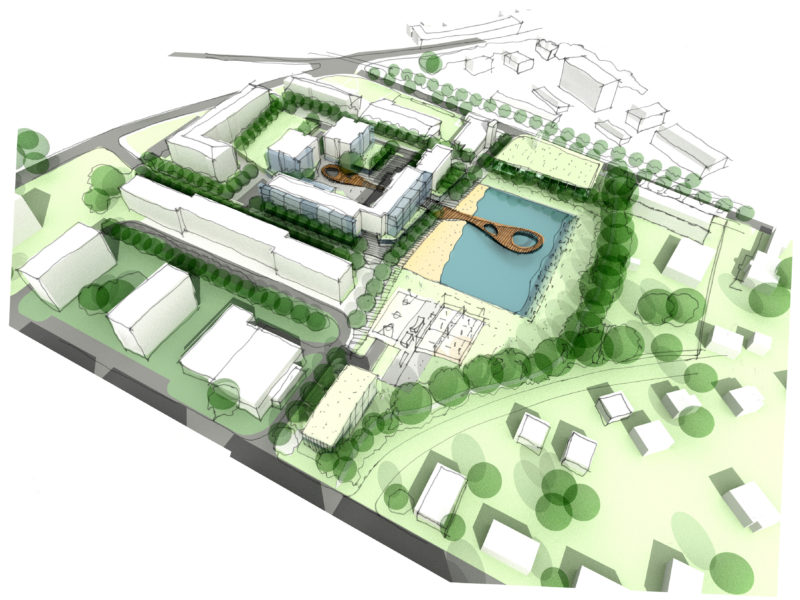
- Buildings designed to frequently open out to outdoor decks, courtyards, and patios, all of which are increasingly being programmed today around ideas of collaboration effectively increasing both indoor/outdoor useable space—a win-win situation. Clustering community meeting rooms or classrooms around common landscape spaces also allows users to open entire exterior walls while exploring exterior materials flowing into the interior and vice versa. An added layer enriching this experience would be the right mix of furnishings flowing through (and easy wi-fi!)
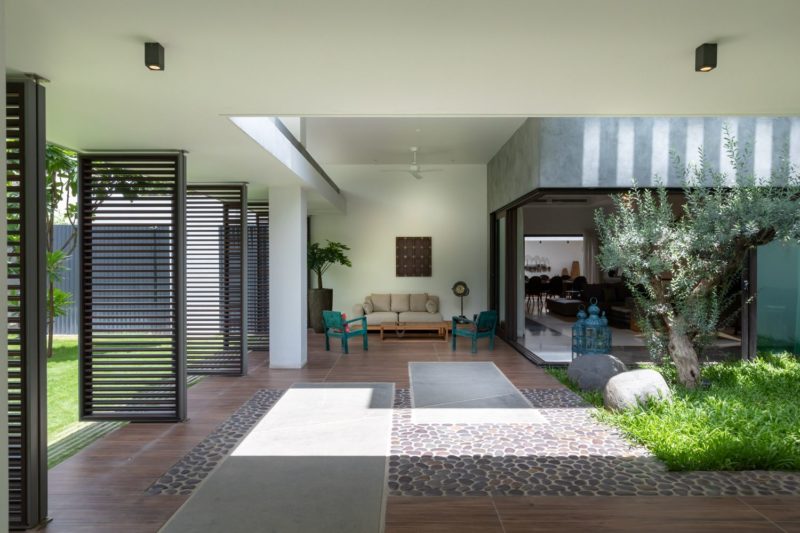
- Incorporating finishes in the exteriors that are usually regarded as choices for indoors, and vice versa, is another way to effectively blur the boundaries between the two areas. An exposed brick wall or brick slips in a kitchen dining room, for example, can visually link it to the exterior of the house. Alternatively, choosing natural material in facade construction to blend in with the landscape or choosing paint colors for exterior landscape elements (like walls and fences) in shades often used in the interiors are all ways to make stronger connections.
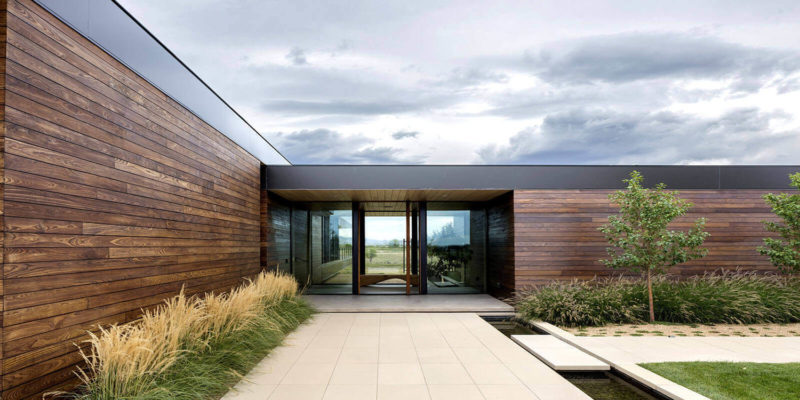
- Letting natural light invade the architecture by utilizing glazed facades and bi-folding or sliding doors helps to create visual connections between the landscape and building lobbies. Don’t let the outdoors disappear once the sun goes down. An emphasis on lighting plays an essential role both inside and out. Designers are thinking more and more of strategic lighting of landscape paths, planting with strong forms, emphasizing the edges of planting beds, and washing light up or down building walls and fences.
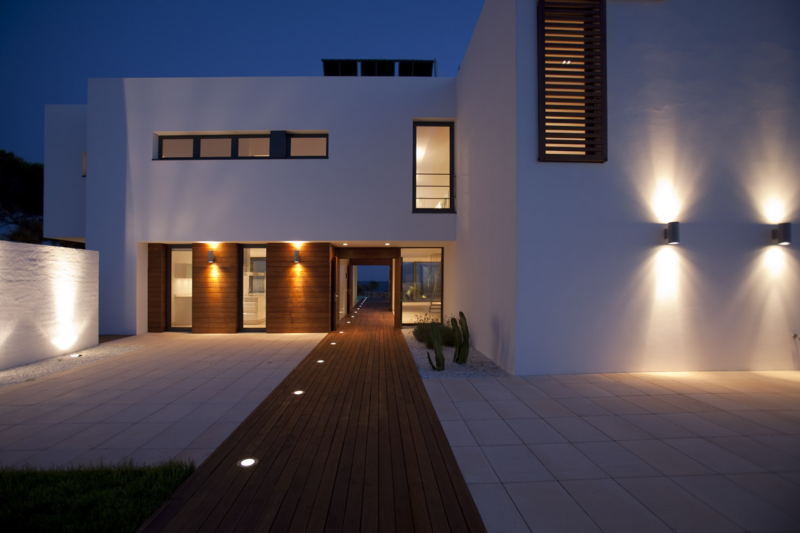
- An increased use of canopies, trellises and pergolas are other simple ways that give the impression of interior spaces extending into outdoor rooms. These vertical elements also help define exterior spaces and add three dimensionality in a way a terrace or deck alone can’t achieve, besides helping introduce welcomed shade.

- Many large corporations are realizing that one way to improve workplace performance is by bringing nature indoors via living green walls. Besides having a positive impact on individual wellbeing, green walls can dramatically improve a building’s appearance, bringing life, color, and texture indoors
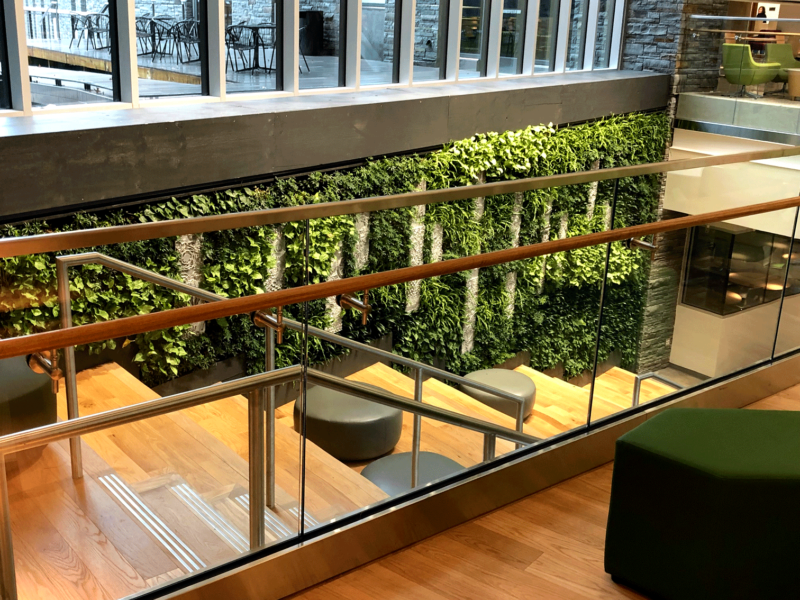
Can You Blur the Line?
All of this comes with a growing realization that an integrated and informed approach to design—one that leverages the collective design insights of an interdisciplinary team (be it experts in planning, architecture, landscape architecture, and engineering)—can not only help spark innovative ideas but also help maximize value. This 360° multidisciplinary perspective can increasingly generate solutions that are more comprehensive, creative, and client-centered. Regardless of our profession, we have the opportunity as designers today to think about seamless integration, spatial flow, and conceptual progression. It’s a better process, with better results – so let’s try to blur the line!
References
https://architizer.com/blog/inspiration/stories/150-years-of-frank-lloyd-wright-a-legacy-lives-on/
About the Author

Samir Khanna, PLA, LEED AP, RQP is a Senior Landscape Architect at O’Dell Engineering’s Pleasanton office. He has over 21 years of experience in the industry and holds a Master of Landscape Architecture from Harvard University. He advocates for an integrated and informed approach to planning and design through ideas that expand upon the notion of overlapping context, landscape, infrastructure, and architecture.
Learn More
For previous Land Connections articles, click here.
For information on joining the O’Dell Engineering team, click here.
To see our landscape architecture project experience, click here.
Go Back