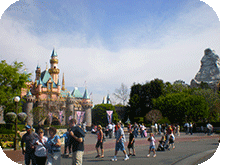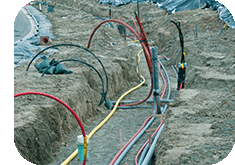Into the Trenches: Utility Design and Landscape Architecture
Author: Chad Kennedy, Landscape Architect, ASLA
 There are few magical places in the world that light up children's eyes and imaginations more quickly than the theme parks of California; Disneyland, California Adventures, Sea World, LEGOLAND and others. Their eyes widen and smiles grow as they encounter storybook characters, comical building facades, bone-jarring rides and mystical experiences. The wonders of these magical places seemingly just appear and occur, but in reality, incredible amounts of work have gone into developing what you see. Just as important, however, are the efforts to create what you do not see. Have you ever seen high powered electricity poles or lines, cable television lines or communication lines in the landscape of any of these magical places? Most utilities are not considered pleasant or aesthetically pleasing and can quickly degrade an otherwise pleasant view. For this reason (and many others such as safety, protection from vandalism, cost efficiencies, etc.) dry utilities are combined in underground trenches, effectively out of sight, allowing uninhibited views and enjoyable experiences to occur. Coordination of these utilities is most often handled by a joint trench coordinator with whom landscape architects work closely to avoid conflicts. Below are a few examples of how landscapes and utilities interact.
There are few magical places in the world that light up children's eyes and imaginations more quickly than the theme parks of California; Disneyland, California Adventures, Sea World, LEGOLAND and others. Their eyes widen and smiles grow as they encounter storybook characters, comical building facades, bone-jarring rides and mystical experiences. The wonders of these magical places seemingly just appear and occur, but in reality, incredible amounts of work have gone into developing what you see. Just as important, however, are the efforts to create what you do not see. Have you ever seen high powered electricity poles or lines, cable television lines or communication lines in the landscape of any of these magical places? Most utilities are not considered pleasant or aesthetically pleasing and can quickly degrade an otherwise pleasant view. For this reason (and many others such as safety, protection from vandalism, cost efficiencies, etc.) dry utilities are combined in underground trenches, effectively out of sight, allowing uninhibited views and enjoyable experiences to occur. Coordination of these utilities is most often handled by a joint trench coordinator with whom landscape architects work closely to avoid conflicts. Below are a few examples of how landscapes and utilities interact.
Tree Conflicts
Just as it is important to avoid conflicts with overhead lines and trees, it is important to coordinate the locations of joint utility trenches and trees. Future access to joint trenches for maintenance is important and trees planted in conflict with these utilities can be a significant issue as they mature, increasing in size and reach, not only above ground but below as well. Joint utility trenches often are a combination of electrical, cable, gas and telecommunications within a single trench to help minimize the footprint utilities have in the landscape. This allows more space and flexibility for placement of trees and other features at the surface.
Irrigation System Components
Modern irrigation systems are complex and need more than just a water connection. Modern controllers tie into weather data and are often controlled from off-site locations. This level of sophistication often comes with requirements for communication and electrical connections that in the past haven't been necessary. Without proper coordination during design, and prior to construction, a several thousand dollar controller cabinet combination can be worthless and functionless because there were no connections planned for power or communications.
Aesthetics
As described in the opening paragraph, aesthetics may just be the most visible, or invisible, benefit for joint trench utility design. Downtown city centers, entire roadway corridors and even shopping center environments can be drastically altered from utilitarian in appearance to open, less constricting and even inviting environments by focusing efforts on eliminating above ground, unsightly utilities.
 The joint utility design process normally involves utility applications, coordination with electricity and gas companies, contracts, and reimbursement coordination. I propose there is even more to the story. Related issues including existing facilities, surface improvements, landscape features, aesthetics and others must be thoughtfully explored as well. An attentive design team will know what is happening around the utilities not just what is going on inside the trenches.
The joint utility design process normally involves utility applications, coordination with electricity and gas companies, contracts, and reimbursement coordination. I propose there is even more to the story. Related issues including existing facilities, surface improvements, landscape features, aesthetics and others must be thoughtfully explored as well. An attentive design team will know what is happening around the utilities not just what is going on inside the trenches.
To learn more about joint trench design and landscape architecture related topics please visit our website
or contact us at the number or e-mail address below.
 There are few magical places in the world that light up children's eyes and imaginations more quickly than the theme parks of California; Disneyland, California Adventures, Sea World, LEGOLAND and others. Their eyes widen and smiles grow as they encounter storybook characters, comical building facades, bone-jarring rides and mystical experiences. The wonders of these magical places seemingly just appear and occur, but in reality, incredible amounts of work have gone into developing what you see. Just as important, however, are the efforts to create what you do not see. Have you ever seen high powered electricity poles or lines, cable television lines or communication lines in the landscape of any of these magical places? Most utilities are not considered pleasant or aesthetically pleasing and can quickly degrade an otherwise pleasant view. For this reason (and many others such as safety, protection from vandalism, cost efficiencies, etc.) dry utilities are combined in underground trenches, effectively out of sight, allowing uninhibited views and enjoyable experiences to occur. Coordination of these utilities is most often handled by a joint trench coordinator with whom landscape architects work closely to avoid conflicts. Below are a few examples of how landscapes and utilities interact.
There are few magical places in the world that light up children's eyes and imaginations more quickly than the theme parks of California; Disneyland, California Adventures, Sea World, LEGOLAND and others. Their eyes widen and smiles grow as they encounter storybook characters, comical building facades, bone-jarring rides and mystical experiences. The wonders of these magical places seemingly just appear and occur, but in reality, incredible amounts of work have gone into developing what you see. Just as important, however, are the efforts to create what you do not see. Have you ever seen high powered electricity poles or lines, cable television lines or communication lines in the landscape of any of these magical places? Most utilities are not considered pleasant or aesthetically pleasing and can quickly degrade an otherwise pleasant view. For this reason (and many others such as safety, protection from vandalism, cost efficiencies, etc.) dry utilities are combined in underground trenches, effectively out of sight, allowing uninhibited views and enjoyable experiences to occur. Coordination of these utilities is most often handled by a joint trench coordinator with whom landscape architects work closely to avoid conflicts. Below are a few examples of how landscapes and utilities interact. The joint utility design process normally involves utility applications, coordination with electricity and gas companies, contracts, and reimbursement coordination. I propose there is even more to the story. Related issues including existing facilities, surface improvements, landscape features, aesthetics and others must be thoughtfully explored as well. An attentive design team will know what is happening around the utilities not just what is going on inside the trenches.
The joint utility design process normally involves utility applications, coordination with electricity and gas companies, contracts, and reimbursement coordination. I propose there is even more to the story. Related issues including existing facilities, surface improvements, landscape features, aesthetics and others must be thoughtfully explored as well. An attentive design team will know what is happening around the utilities not just what is going on inside the trenches.
